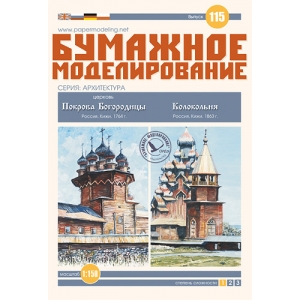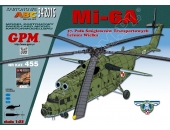Historical information
Kizhi Pogost is a historical site dating from the 17th century on Kizhi island. The island is located on Lake Onega in the Republic of Karelia, Russia.
The pogost is the area inside a fence which includes two large wooden churches (the 22-dome Transfiguration Church and the 9-dome Intercession Church) and a bell-tower. In 1990, it was included in the UNESCO list of World Heritage sites.
The Church of the Intercession is a heated ("winter") church where services are held from October 1 until Easter. The church was the first on the island after a fire in the late 17th century destroyed all previous churches. It was first built in 1694 as a single-dome structure, then reconstructed in 1720–1749 and in 1764 rebuilt into its present 9-dome design as an architectural echo of the main Transfiguration Church.
It stands 32 meters tall with a 26×8 meter perimeter. There are nine domes, one larger in the center, surrounded by eight smaller ones. Decoration is scant. A high single-part porch leads into the four interior parts of the church. As in the Transfiguration Church, the altar is placed in the eastern part shaped as a pentagon. The original iconostasis was replaced at the end of the 19th century and is lost; it was rebuilt in the 1950s to the original style.
The original bell-tower rapidly deteriorated and was re-built in 1862 and further reconstructed in 1874 and 1900. The tower stands 30 meters tall with a 6×6 meter perimeter. It has a square wooden frame resting on a foundation (rubble with lime mortar); the frame is divided inside by two walls into three rooms: antechamber, stairs and a storage place.
Above the square frame, there is an octagonal part with the zvonnitsa on top. Then there is a pyramidal (octagonal) roof resting on pillars. The roof is topped with a cross. Wood types are the same as in the churches: pine, spruce and aspen.











